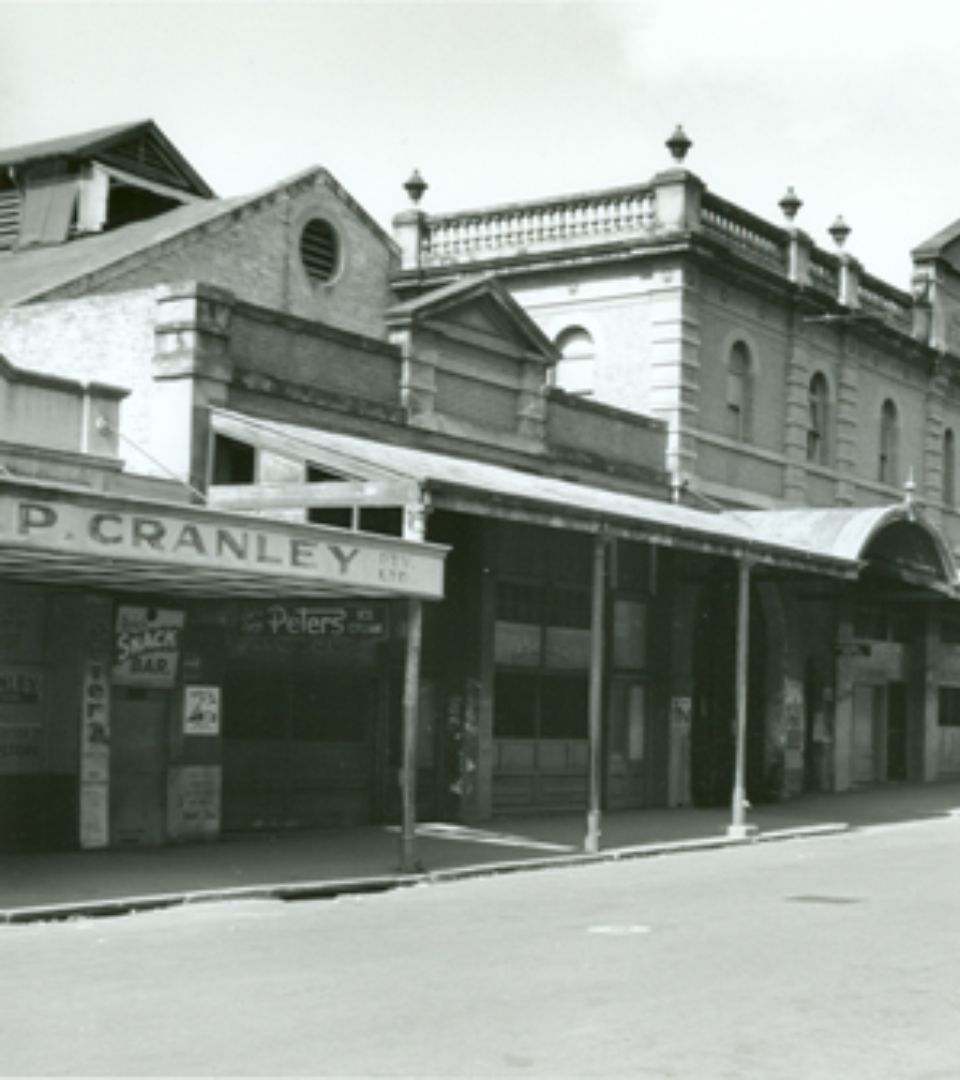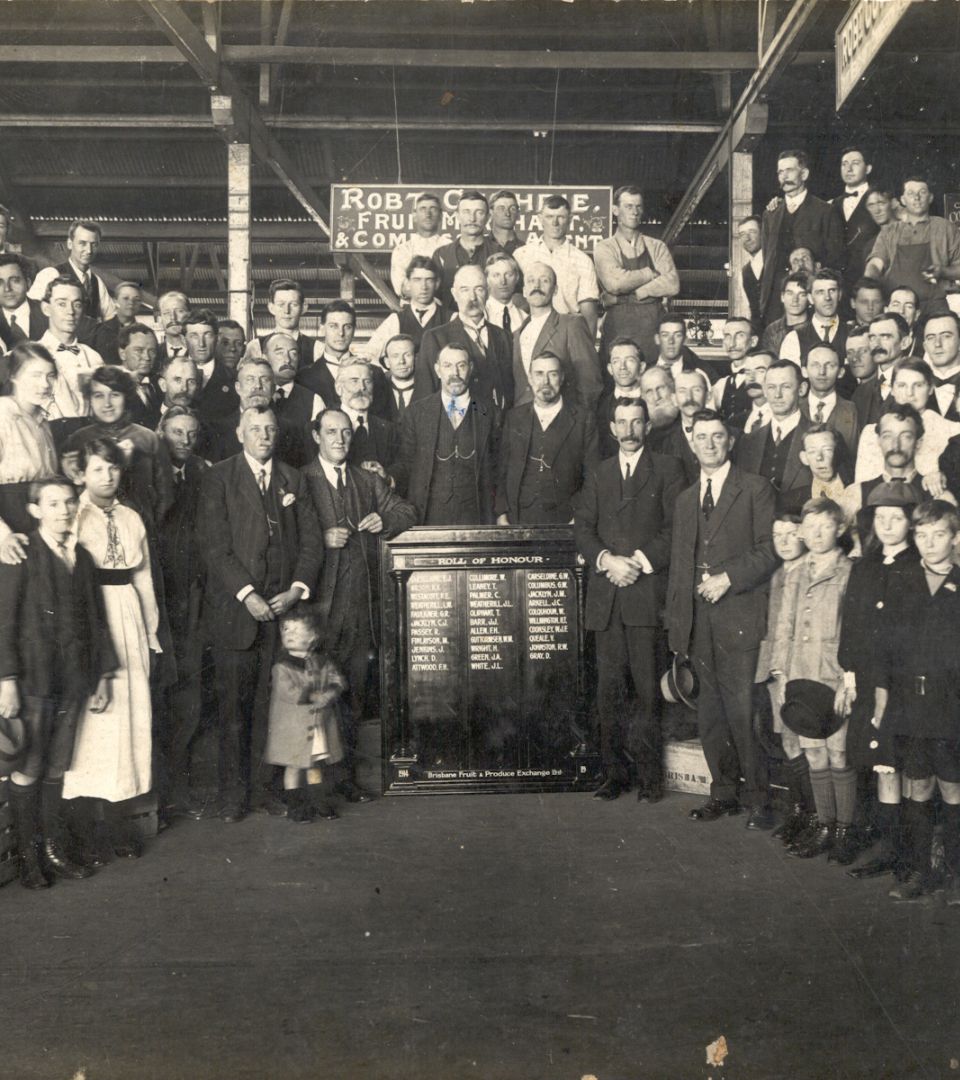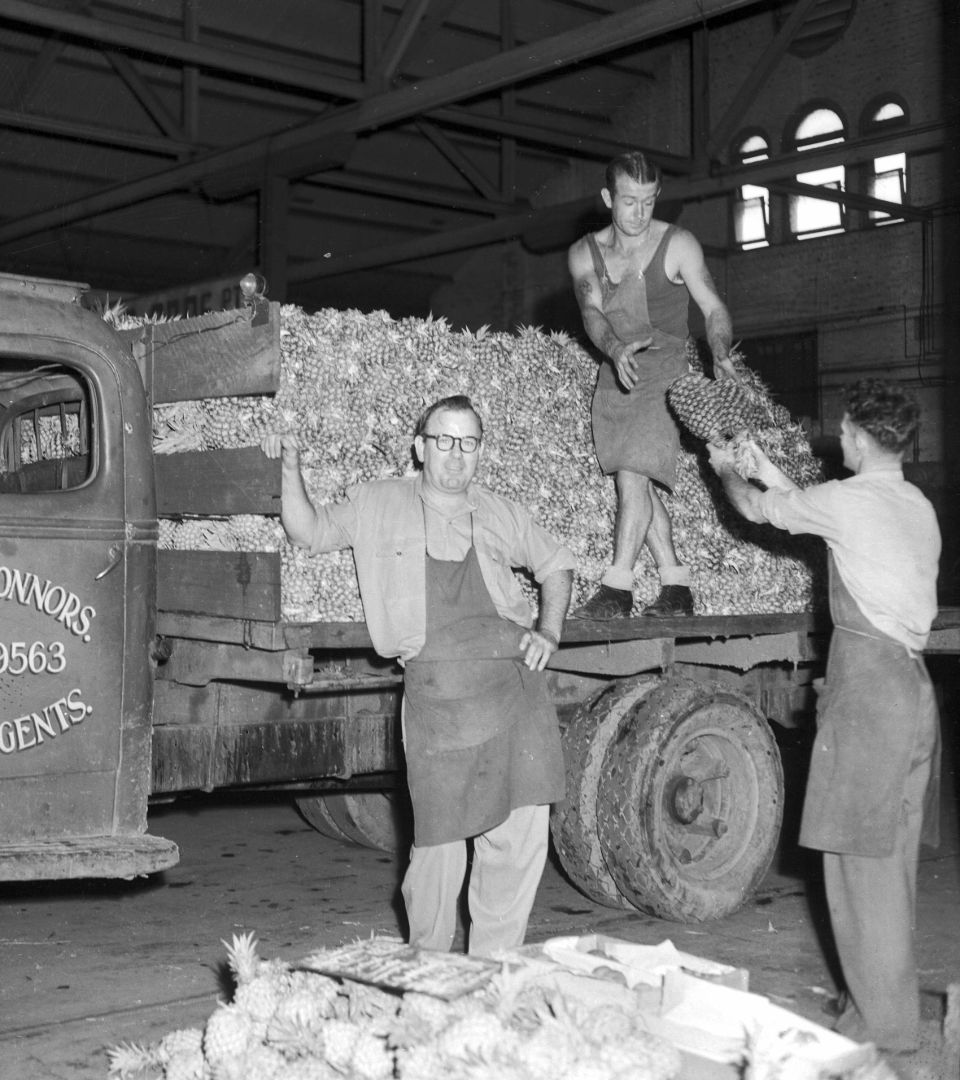
History
Celebrating Heritage Lanes history
Designed by global architects Woods Bagot, Mirvac’s $860M landmark development, Heritage Lanes is a celebration of old and new in the heart of the Brisbane CBD.
Created with the goal of retaining the spirit of the past while offering a modern and inclusive environment for the whole city to enjoy, Heritage Lanes was built to embrace Brisbane’s architecture history as well as its First Nation communities.
Built on the site of the Brisbane Fruit and Produce Exchange, which opened in 1906, the precinct has incorporated features and materials from the past. The podium reflects the pitched roof design of the old marketplace, while a Heritage Market zone on the ground plane incorporates original shed formwork into a new energetic retail space.
Timbers from the original buildings are even reused in the modern tower foyer on level one, which is designed to speak to the traditional ‘Queenslander’ verandah. So, while this inner city hub was groundbreaking and cutting edge in its approach to architecture and sustainability, it’s also a living and breathing piece of 80 Ann Street history.
With almost 1,000 square metres of 100 percent native subtropical planting and water features in a gorgeous urban garden setting, it also celebrates a deeper connection to south Brisbane’s natural and Indigenous history. A curated art strategy of installations and temporary exhibitions also aims to connect the site with its Indigenous and post-settlement history to create a space worthy of its place in the city.
The Brisbane CBD is in the midst of an exciting evolution, and Heritage Lanes is proud to be a part of that by offering a beautiful and innovative inner-city space for the public to gather, meet and relax. It is a model for future commercial development projects that are designed to lessen our impact on the environment, honour our rich history and leave a legacy for future generations.
Created with the goal of retaining the spirit of the past while offering a modern and inclusive environment for the whole city to enjoy, Heritage Lanes was built to embrace Brisbane’s architecture history as well as its First Nation communities.
Built on the site of the Brisbane Fruit and Produce Exchange, which opened in 1906, the precinct has incorporated features and materials from the past. The podium reflects the pitched roof design of the old marketplace, while a Heritage Market zone on the ground plane incorporates original shed formwork into a new energetic retail space.
Timbers from the original buildings are even reused in the modern tower foyer on level one, which is designed to speak to the traditional ‘Queenslander’ verandah. So, while this inner city hub was groundbreaking and cutting edge in its approach to architecture and sustainability, it’s also a living and breathing piece of 80 Ann Street history.
With almost 1,000 square metres of 100 percent native subtropical planting and water features in a gorgeous urban garden setting, it also celebrates a deeper connection to south Brisbane’s natural and Indigenous history. A curated art strategy of installations and temporary exhibitions also aims to connect the site with its Indigenous and post-settlement history to create a space worthy of its place in the city.
The Brisbane CBD is in the midst of an exciting evolution, and Heritage Lanes is proud to be a part of that by offering a beautiful and innovative inner-city space for the public to gather, meet and relax. It is a model for future commercial development projects that are designed to lessen our impact on the environment, honour our rich history and leave a legacy for future generations.
Historical Images provided by Brisbane Markets Limited.



